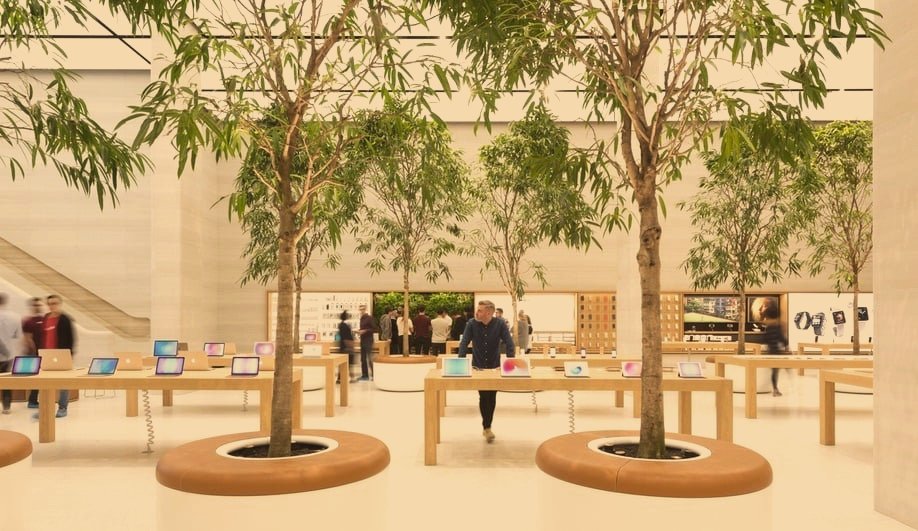
The Independent is a 238-unit multifamily development in Ballard, Seattle, thoughtfully designed to integrate modern urban living with a refined architectural expression. The project emphasizes efficiency, natural light, and contextual harmony within its neighborhood fabric.
My role encompassed preliminary design, permit application, and MEP/structural coordination, ensuring a cohesive design vision while navigating regulatory and technical complexities.

As a project architect, I supported space planning and design visualization for this 62,500 SF health sciences facility in downtown Tacoma. My work included developing layouts for specialized medical training spaces—such as labs, clinics, and simulation environments—to support both existing and planned academic programs. I collaborated with the design team to create flexible, future-ready spaces aligned with LEED Silver standards, improved energy performance, and enhanced campus connectivity.

As Design Lead, I oversaw global workplace standards for kitchens, libraries, and office spaces across Microsoft campuses worldwide. I provided strategic input on layouts, created sustainability guidelines to reduce energy use, and collaborated with international teams to ensure consistent, adaptable, and user-focused design across regions.Creating new sustainability guidelines focused on energy savings and responsible material use

As part of the design team, I contributed to the initial concept design, model making, and design documentation for this 4,000 SF custom residence. My work supported the development of the home’s central organizing elements, including the sculptural stair and interior-exterior spatial relationships. I was actively involved in early-phase design studies and architectural drawings that helped shape the residence’s unique flow and character.

As project architect, I led the development of technical drawings and managed MEP coordination to ensure precise execution of Apple’s design and performance standards. I worked closely with consultants and the broader project team to resolve complex detailing and systems integration, contributing to the delivery of a seamless, high-performance retail environment.

I contributed to the early concept development, physical model making, and design documentation for this contemplative chapel space. The project is defined by its strong yet simple geometry, enduring materials, and soaring ceilings—designed to serve as a spiritual anchor for the campus. My work supported the exploration of spatial progression from the energy of school life to a serene and sacred environment, emphasizing clarity, light, and permanence






The Independent is a 238-unit multifamily development in Ballard, Seattle, thoughtfully designed to integrate modern urban living with a refined architectural expression. The project emphasizes efficiency, natural light, and contextual harmony within its neighborhood fabric.
My role encompassed preliminary design, permit application, and MEP/structural coordination, ensuring a cohesive design vision while navigating regulatory and technical complexities.
As a project architect, I supported space planning and design visualization for this 62,500 SF health sciences facility in downtown Tacoma. My work included developing layouts for specialized medical training spaces—such as labs, clinics, and simulation environments—to support both existing and planned academic programs. I collaborated with the design team to create flexible, future-ready spaces aligned with LEED Silver standards, improved energy performance, and enhanced campus connectivity.
As Design Lead, I oversaw global workplace standards for kitchens, libraries, and office spaces across Microsoft campuses worldwide. I provided strategic input on layouts, created sustainability guidelines to reduce energy use, and collaborated with international teams to ensure consistent, adaptable, and user-focused design across regions.Creating new sustainability guidelines focused on energy savings and responsible material use
As part of the design team, I contributed to the initial concept design, model making, and design documentation for this 4,000 SF custom residence. My work supported the development of the home’s central organizing elements, including the sculptural stair and interior-exterior spatial relationships. I was actively involved in early-phase design studies and architectural drawings that helped shape the residence’s unique flow and character.
As project architect, I led the development of technical drawings and managed MEP coordination to ensure precise execution of Apple’s design and performance standards. I worked closely with consultants and the broader project team to resolve complex detailing and systems integration, contributing to the delivery of a seamless, high-performance retail environment.
I contributed to the early concept development, physical model making, and design documentation for this contemplative chapel space. The project is defined by its strong yet simple geometry, enduring materials, and soaring ceilings—designed to serve as a spiritual anchor for the campus. My work supported the exploration of spatial progression from the energy of school life to a serene and sacred environment, emphasizing clarity, light, and permanence
